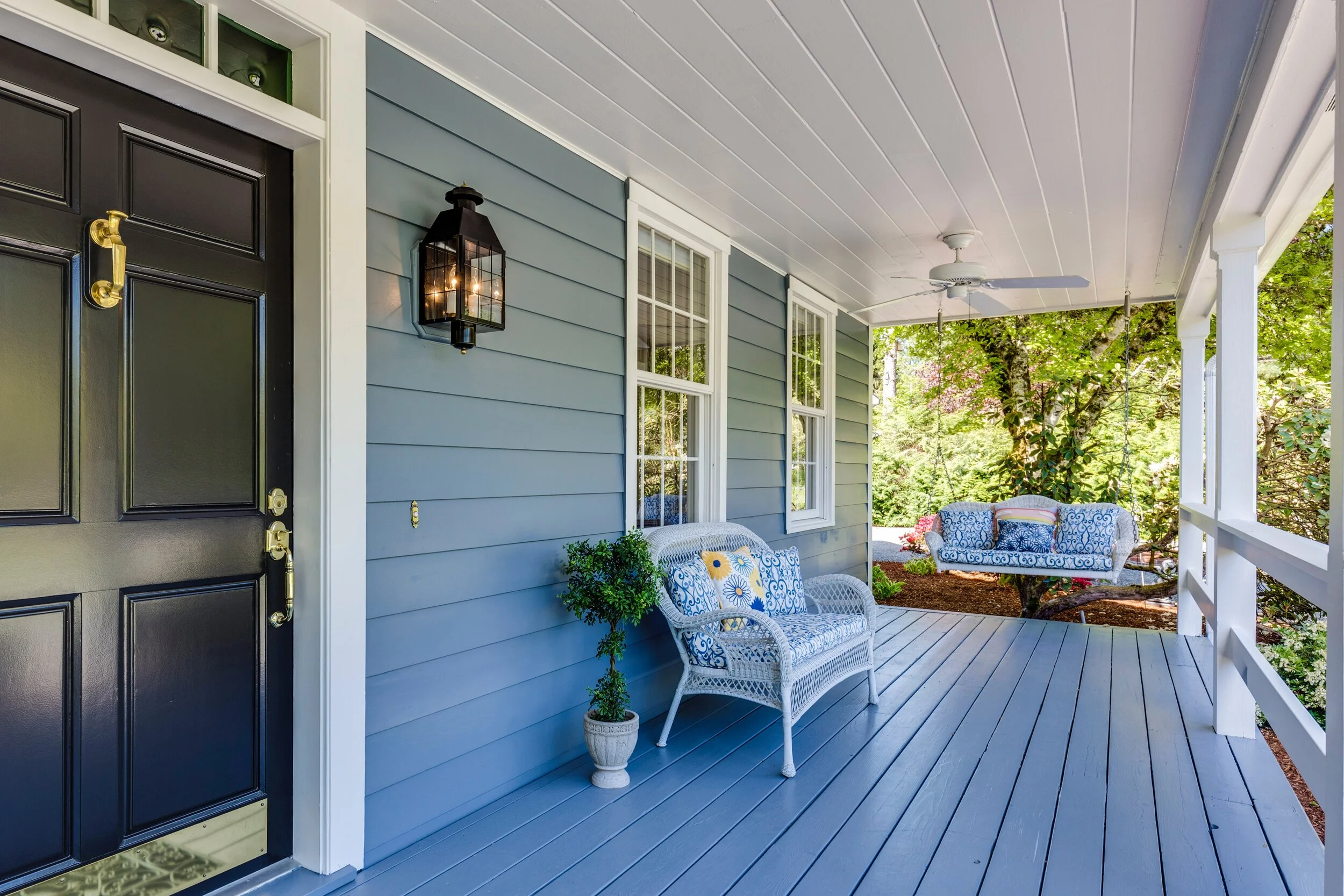By: Peter Tutanes
As you relax in the privacy of your backyard deck, your trail of random thoughts may have briefly wandered into certain meditative issues such as this: you may be comfortably standing on your deck, but do you really know what your deck is standing on?
Wherever you are on that deck, you are exerting a gravity force on that deck. Whenever a gust of wind pays a swift visit to your deck, lateral and uplift forces accompany that wind. The structural success of a deck primarily depends on how effective and repetitive these continuous load paths transfer these forces into the earth. Whatever forces gets exerted on the deck, it travels a path that will eventually lead to the deck posts and into the foundation underground. Visually, the deck posts serve as the structural backbone, because, well, they are the structural backbone … mostly.
All references to the building code have come from the 2015 edition of the International Residential Code, authored by the International Code Council.
The continuous load path ends with transferring these forces into the earth. That is where the deck foundations are located, and that is where we start building that path backwards. Exterior footings need to be placed at least 12 inches below the undisturbed ground surface (R403.1.4). But since we are in the Chicagoland area where the winter season brings freezing temperatures, we need to protect our foundations from the effects of frost. The voids in the soil mainly consist of groundwater below the foundation. Freezing temperatures solidify those water-filled voids into ice. Ice-filled voids expand the soil mass, creating a frost heave that brings upward pressure into the foundations. Undergoing several freezing and thawing cycles during the winter season means the foundation undergoes several cycles of frost heave and gravity forces, causing damage to the foundation and thus everything else it supports. Extending foundations to below the frost line (the depth to which the groundwater in soil is expected to freeze) can prevent the effects of frost heave. Minimally, foundations must extend below the frost line as specified per the Climatic and Geographic Design Criteria (Table R301.2(1)). Per most local authorities having jurisdiction in the Chicagoland area, the frost depth is 42” below finish grade. Note: if the deck foundation is within located 5’ horizontally of the basement wall, then it must extend at least to the same depth as that basement wall. Backfill areas within a 5’ horizontal distance to the basement foundation wall is no longer deemed undisturbed ground surface.
These foundations can be trench foundations or piers with footings, with either the wood deck posts resting on top of the foundation above grade or embedded into the soil and foundation (as detailed per Figure R507.8.1). Whichever method is chosen, these foundations must be strong enough to support the deck posts. Essentially, they must rest on these concrete footings. Positive connections between the post and footing must be provided to protect your deck against uplift and lateral displacement that is usually caused by wind, seismic forces, or even the live load movement on the deck, which usually means us (R502.9 and R507.8.1). If you are embedding the deck posts below grade, these posts must be pressure-preservative treated and must be embedded minimally 12 inches in surrounding soils or concrete piers. If the wood posts are resting on top of the foundations above grade, establishing that “positive connection” requires a post base connection. Manufacturers, like Simpson Strong-Tie, have such connections, like strap-tie holdowns, providing structural protection for your deck against lateral and uplift displacement, provided these connections are installed per manufacturer’s instructions (R507.8.1). The posts do not need to be pressure-preservative treated if it rests on a metal pedestal 1” above the concrete foundation or rests on the concrete footing that is at least 6” above the exposed earth (R317.1.4). Table R507.8 gives the maximum height for the deck post with regards to sizing: based on the table, the minimum dimensions of the post size must be 4x4 nominally dimensioned lumber.
Here are some additional tips when constructing the deck foundation and posts, the structural backbone of the deck. Typical concrete or masonry screws are not appropriate for deck construction, because they are prone to corrosion: they are only applicable in dry, interior, and non-corrosive environments. Decks are built in the opposite environment. If those screws must be used, a stainless-steel option would be better suited against the effects of corrosion. Roofing nails and finishing nails are types of fasteners that should never be used. It is best to follow the manufacturer’s instructions for the types of fasteners and connectors required. However, if those instructions are not included, the International Residential Code prescribes a minimum ASTM A 653 type G185 hot-dipped zinc-coated galvanized steel fastener (or equivalent) shall be used (R317.3.1). The connectors shall also use a similar metal material. Combining a stainless-steel connector (where it is protected from corrosion – cathodic metals) with a galvanized zinc fastener (where galvanic reactions generate corrosion – anodic metals) would cause the zinc fastener to corrode in order to protect the stainless-steel connector from corrosion. The connections are crucial for this deck and for any built structure. Ensuring these connections will not corrode will maintain the structural integrity of the deck while fighting the outdoor elements.
The success of a deck is the repetitive ability to effectively transfer gravity, lateral, and uplift forces (from us or the environment) through the continuous load paths and into the earth. Having strong and well-connected wood posts and foundations that will be protected against the pressures of frost heave will ensure the safe transfer of forces into these major continuous load paths. That structural backbone allows us to enjoy that peaceful and meditative relaxation on our deck, now that we know more about what our deck is standing on.

